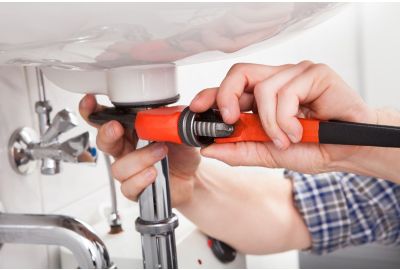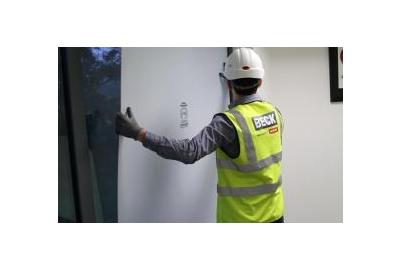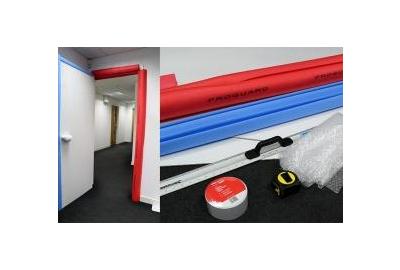The bathroom is one of the most used rooms in the home, so it needs to be accessible, attractive and easy to clean. Bathroom renovations are one of the most common construction jobs, but before you start renovating one for a customer, you must ensure your plans follow the bathroom building regulations in the UK.
The building regulations are designed to ensure the health, safety, and comfort of all homes, and as a construction worker, it is vital to regularly keep up-to-date on the UK Government’s building regulations regarding bathroom renovations.
This guide details the different regulations and building control measures in the UK to help keep construction workers up to date and ensure that drainage, ventilation, electrical work and structural safety are up to code.
Is planning permission required for bathroom renovations?
Before we discuss the different bathroom regulations, we consider whether planning permission is needed for bathroom renovations.
Usually, the answer is no. You will not need planning permission for basic bathroom remodels as long as you follow all the building regulations.
If bathrooms are being fitted in extensions or loft conversions, you will need to submit a building application outlining the homeowner's plans to the local planning authority.
Building regulations you should be aware of
- Ventilation requirements (Part F)
- Bathroom drainage and waste disposal building regulations (Part H)
- Electrical safety regulations (Part P)
- Structural safety regulations (Part A)
- Building regulations for bathrooms with a toilet
Ventilation requirements (Part F)
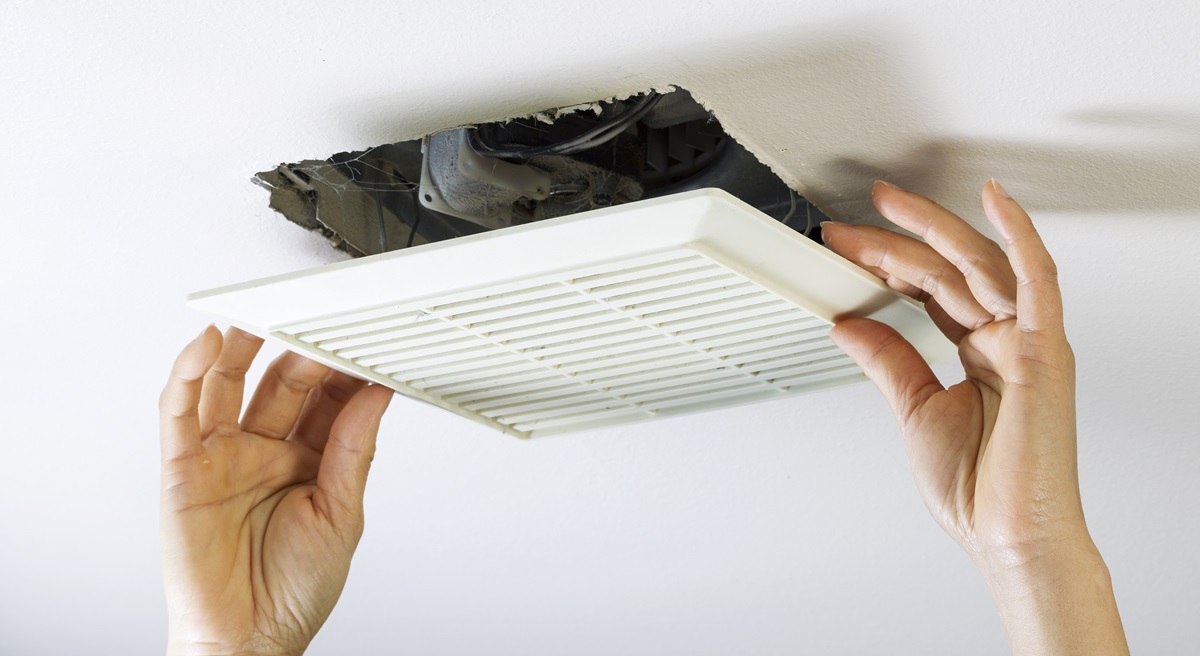

Sufficient ventilation is vital, as, without it, a bathroom can become damp and mouldy, which can not only cause issues within the property itself but, more importantly, present several health concerns for the occupants.
To meet the ventilation standards, bathrooms should have intermittent extract fans and background vents installed, and these should work alongside trickle vents in windows or air bricks within the wall itself.
To meet the building regulations approval standard in the UK, there are minimum ventilation standards that you must adhere to, and these are:
- Intermittent extractor fan systems: 15l/s
- Continuous extractor fan systems: 8l/s
ALSO READ: What are the building regulations for stairs in the UK?
Bathroom drainage and waste disposal building regulations (Part H)
It is essential that bathrooms have drainage systems that are able to handle all the wastewater from showers, sinks, and toilets and direct it to legal wastewater areas such as septic tanks, cesspools, and public drains.
Due to the matter within wastewater, it can be a serious risk to humans, animals, flora, and fauna, and there are some strict regulations in place. Here we take you through some of the rules and regulations surrounding bathroom drainage and waste disposal that you need to be aware of:
- Plumbers and construction workers need to ensure that the pipework is accessible in case of a blockage.
- The pipework in bathrooms needs to be airtight and properly ventilated. On Gov.uk, they state: “Ventilating pipes open to outside air should finish at least 900mm above any opening into the building within 3m and should be finished with a wire cage or other perforated cover, fixed to the end of the ventilating pipe, which does not restrict the flow of air.”
- Piping may be at a regulation gradient for that specific bathroom or wet room.
- You can find all the building regulations for drainage and waste disposal here.
Electrical safety regulations (Part P)
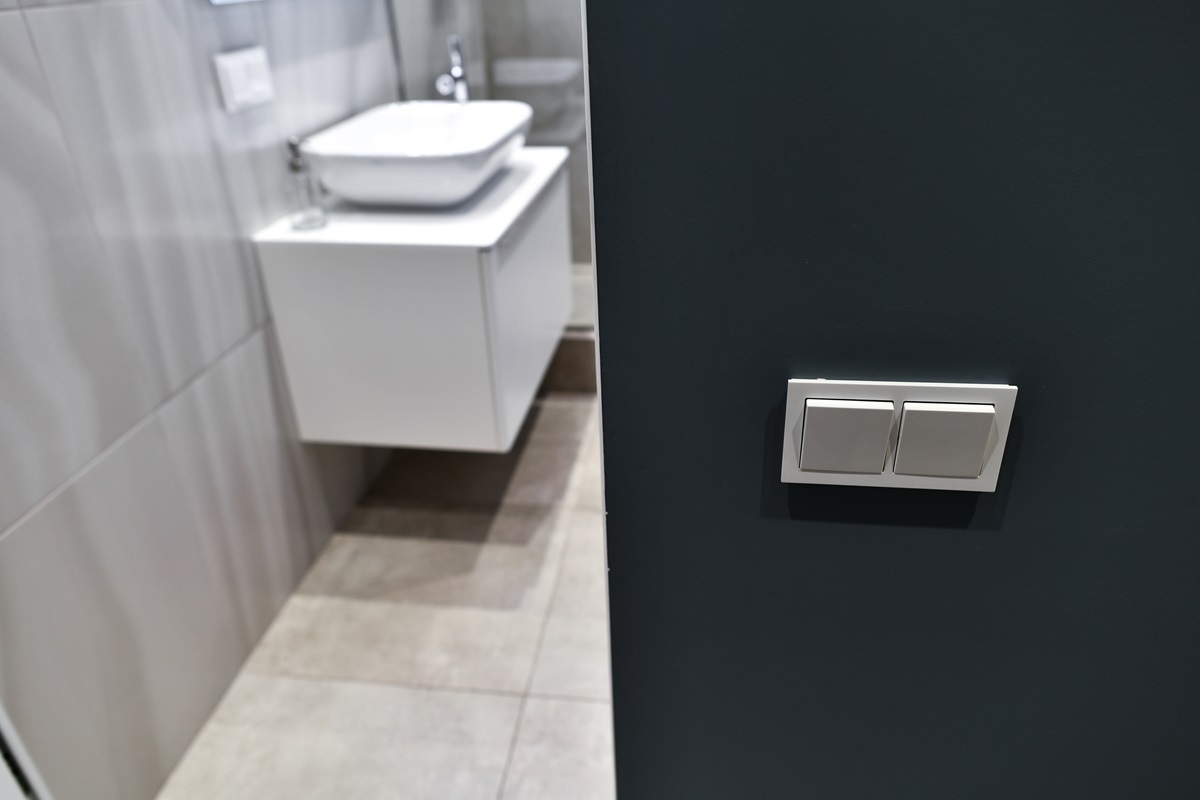

Water and faulty electrics are a lethal combination, and it is illegal to carry out electrical work in bathrooms unless you are a qualified electrician registered with an approved scheme like the Electrical Contractors’ Association (ECA) or the National Inspection Council for Electrical Installation Contracting (NICEIC).
Part P of the Building Regulations focuses on electrical work in bathrooms and ensures that electrics are installed safely. The rules specify the maximum voltage levels for different areas of the bathroom and whether the light switches need to be pull-cord operated or located outside the bathroom.
Electricians carrying out electrical work in England and Wales must comply with Part P of the Building Regulations, whereas in Scotland, it is the Building Standards system. Northern Ireland, however, has no equivalent statutory requirement.
ALSO READ: Construction safety signs and their meaning
Structural safety regulations (Part A)
If you’re refurbishing or building a new bathroom for a customer, the structure, especially the floor, must be able to support the weight of the bathroom suite and a full bathtub.
Bathtubs can weigh a lot, especially when filled with water, so if you are fitting one, you must ensure that the floor’s structure is strong enough to hold this weight. If there are any other units and fittings in the bathroom, then the floor structure will need to consider their weight.
If you are involved in a large-scale bathroom renovation where your customer has asked you to move the location of items such as the bath or shower, you will be required to gain an approval report from a structural engineer.
It is also wise to use temporary protection like a sink cover if you are moving the sink or other items, such as a bathtub, as the last thing a construction worker or plumber wants to do is damage one of these items.
Building regulations for bathrooms with a toilet
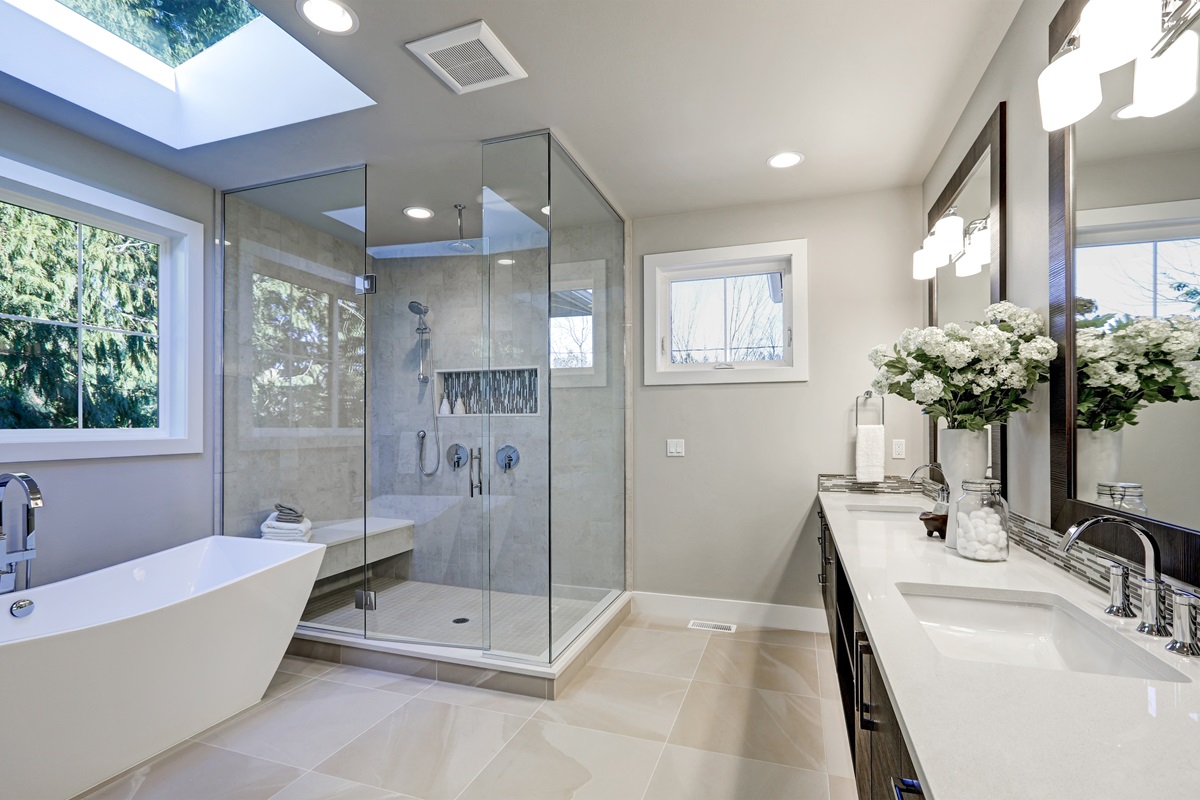

Bathrooms with a toilet fitted need a window or fan for proper ventilation, as well as adequate plumbing so your toilet waste pipe is near a customer's outdoor drainage.
Many people believe a bathroom or toilet cannot open into a kitchen, but this isn’t the case. If a bathroom has a basin where people can wash their hands before they return to the kitchen, then one door between a bathroom and a kitchen is adequate.
ALSO READ: Hard hat colour codes: What do hard hat colours mean?
The importance of bathroom building regulations
We hope this guide has been informative and helps you to understand the different bathroom building regulations in the UK. Here at Beck, we specialise in providing temporary protection products, helping to protect surfaces and promote safety with the likes of bathroom protection products.
Browse our range of Proguard products or get in touch with any questions.
For more tips, guides, and advice, visit our news page.

