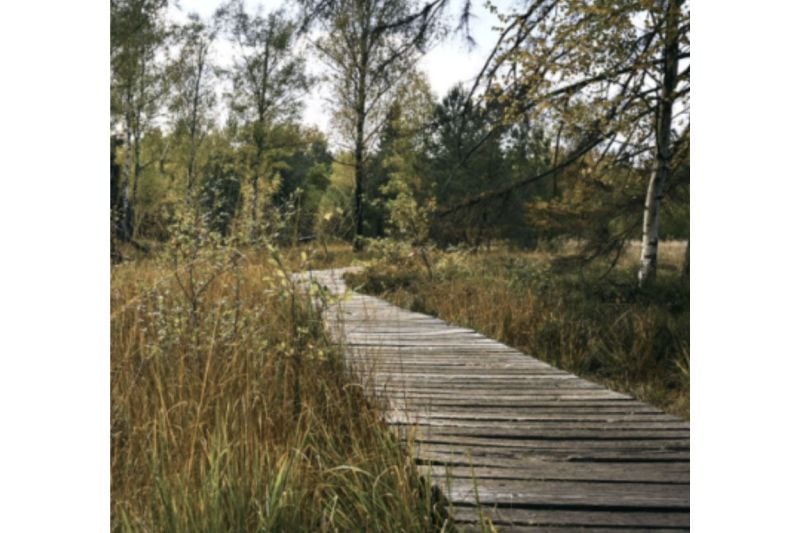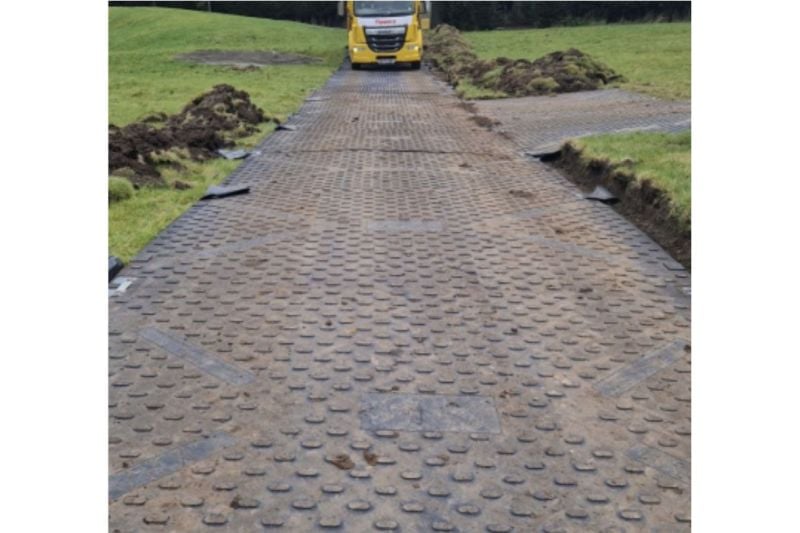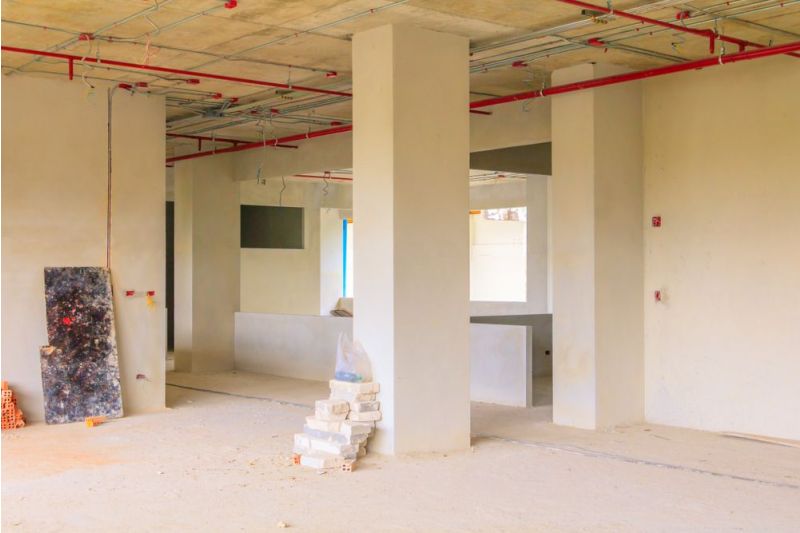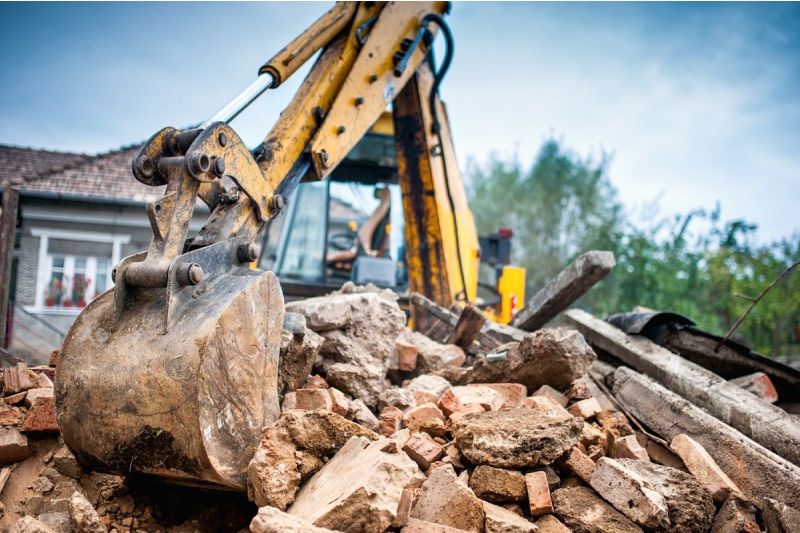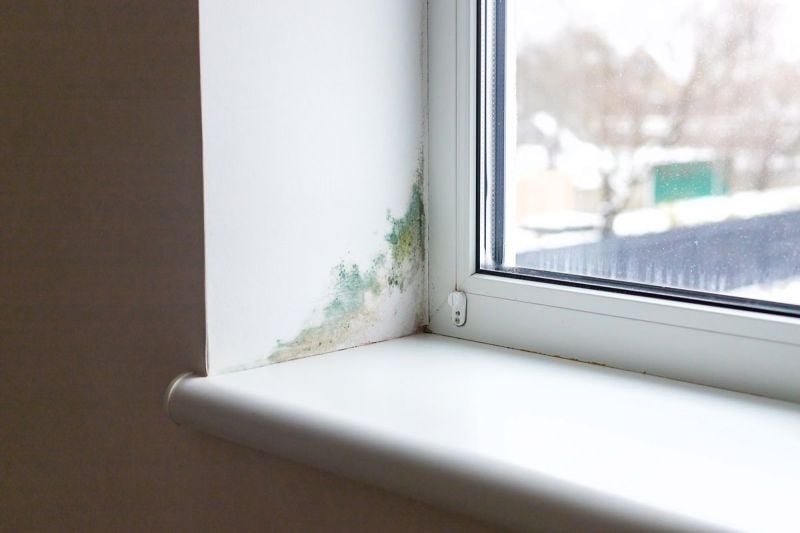Building regulations are put in place to provide minimum standards for public health and safety, and it is vital that these codes are followed. If the rules are not obeyed, then it is likely that changes will be enforced on the project. There are rules around stairs and staircases, and in this guide, we look at these regulations. If you have any doubts about a project you are working on, you will need to consult a specialist to help you answer any queries you may have.
Stair regulations in the UK
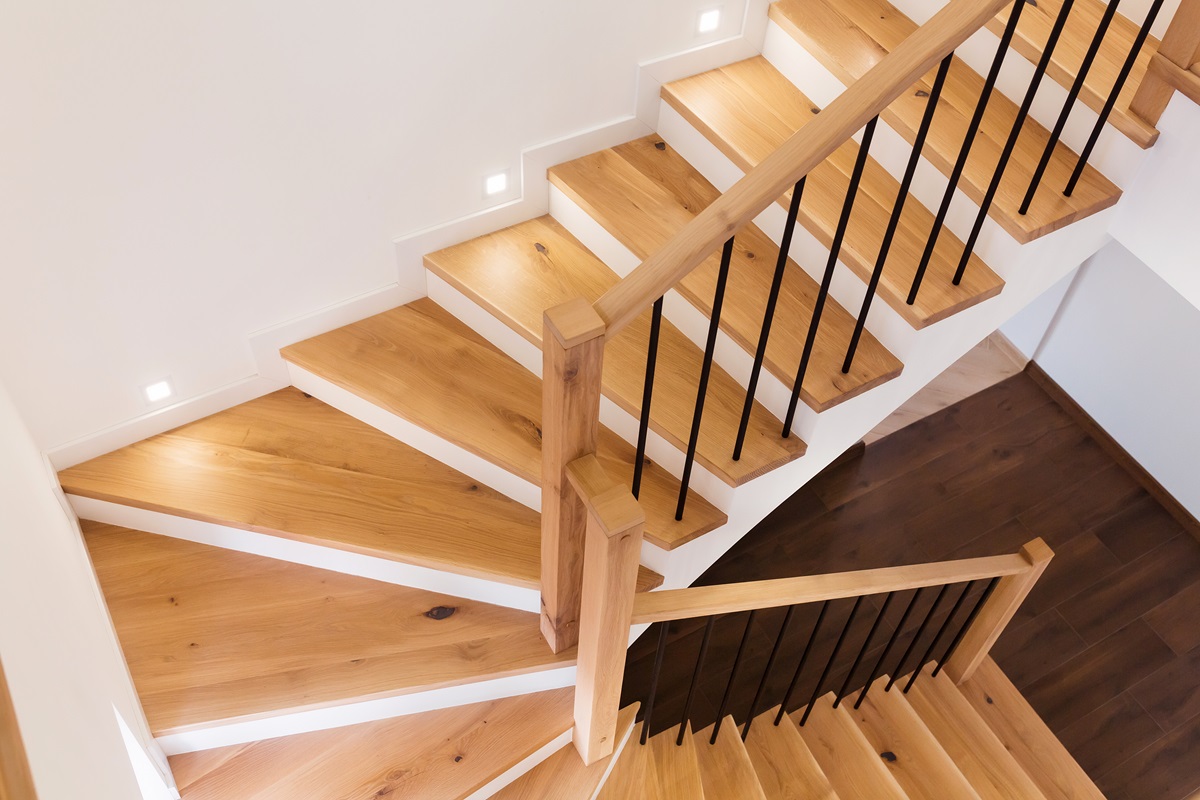
- Stair pitch, the rise, and going
- Width regulations for staircases
- Headroom regulations for staircases
- Handrail regulations
- Landing regulations
- Regulations for kite winders
- Other regulations for stairs you need to be aware of
Stair pitch, the rise, and going

One of the most important parts of building a staircase is ensuring that the rise and the going on each step are the same. The rise of a step is the vertical dimension from tread to tread, and the going of the step is the edge of the nosing to the edge of the nosing in plain view (the bit that your footsteps on as you go up or down the stairs).
When people use stairs, our brains assume that each step will be the same, and if one step happens to be slightly off on its rise or going, it can throw someone off balance, which could result in a fall.
UK stairs regulations for the rise and going are:
- Rise: minimum 150mm and maximum 220mm
- Going: minimum 223mm and maximum 320mm
The pitch of the stairs is not supposed to exceed 42 degrees in steepness, but there might be an exception to this rule. However, this is at the discretion of the building regulation inspector.
Once work has begun, it is important that construction workers use some form of stair protection as it will ensure that the staircase won’t get damaged whilst work is being carried out.
ALSO READ: How to manage and control construction dust
Width regulations for staircases
There is no minimum width restriction in place for domestic staircases, but it is generally considered that on a main staircase going up to the first floor, which has multiple rooms, it should be no less than 800mm.
In the case of loft conversions, the staircase width is recommended to be around 700-750mm.
Whilst the width of a staircase can be whatever fits the property best, a handrail is still required at 2000mm intervals to ensure a user's safety when they are ascending or descending it.
It is worth highlighting that some rules do apply to the minimum width of a staircase when it comes to fire escapes and for disabled accessibility, and these are found in Part M of the building regulations.
Headroom regulations for staircases
When it comes to headroom above a staircase, there is one regulation construction workers need to follow.
The regulations state that you must provide a minimum of two metres of headroom above all areas of the stairs, including any landings. The measurement is taken from the pitch line of the stairs.
If you are converting existing spaces, such as lofts, some building control officers might be lenient, but this should always be checked before any work is carried out.
ALSO READ: How to protect your feet on a construction site
Handrail regulations

Building regulations for stairs in the UK state that it is a legal requirement to provide a handrail. Using handrails on a staircase is a matter of health and safety, and they also help with accessibility for those who are less able.
Stairs which are less than one metre wide must have a handrail on one side, but stairs that are more than a metre wide must have a handrail installed on both sides.
The height of the handrail should be between 900mm and 1000mm from the pitch line to the top of the handrail. However, a handrail is not required for the bottom two steps of a staircase.
Another regulation to be aware of is that the gap between spindles (posts) on a handrail should be small enough so that a 100mm sphere cannot pass through it. This will prevent small children from getting their heads stuck.
ALSO READ: How to shut down your construction site this Christmas
Landing Regulations
Landings are an important part of the functionality of any property, but something you should be aware of is that there are regulations for stairs in the UK when it comes to landings.
The regulations state that the width and length of a landing must be at least equal to the smallest width of the narrowest flight of the staircase.
The area between the opening of a door in front of the stairs and the stairs must be at least 400mm when it is open. This essentially means that when the door swings on its hinges, it should be 400mm at the most open point.
Handrails on a landing should be between 900mm and 1000mm from the floor.
Regulations for kite winders
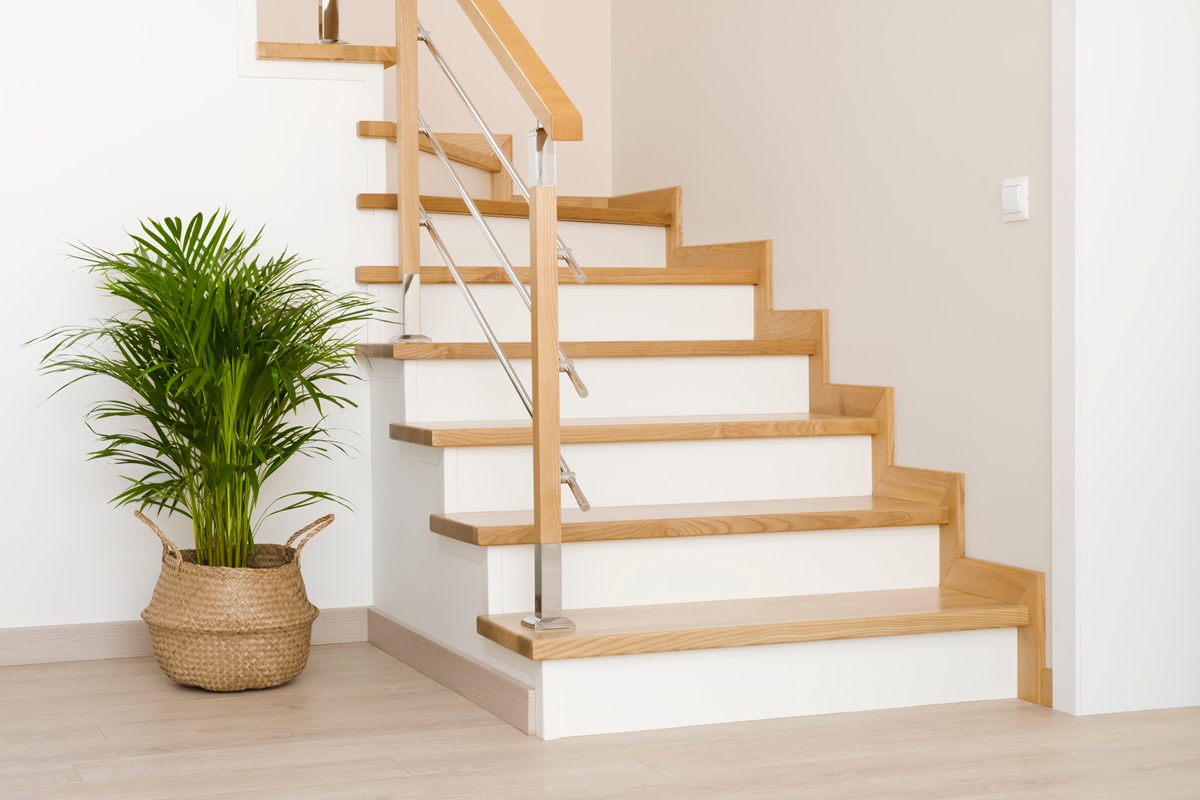
If you are building a kite winder staircase, which is where there is a turn in it, you will need to follow certain regulations.
A kite winder staircase will typically have a mixture of straight treads and winder treads. The winder treads must be equal to or larger than straight treads to ensure the curve is safe to use.
A general rule is that a winder box should contain at least four steps to ensure a smooth transition.
ALSO READ: What is the best way to protect carpets?
Other regulations for stairs you need to be aware of
Building regulations state that stairs should be in a safe condition, be of a suitable design and follow the rules around dimensions.
In regard to stairs, you should consider whether they are:
- Well lit
- Have good slip-resistance properties, particularly at the leading edge
- Have clearly marked edges
- There are no trip hazards or obstacles
- This guide highlights some of the building regulations for stairs in the UK that you need to be aware of, but there is more information in the Building Regulations Approved Document K. At Beck, no matter what construction job you are doing, you can find a variety of protection products, such as floor protection or carpet protection film.
For more tips, guides, and advice, visit our news page.


